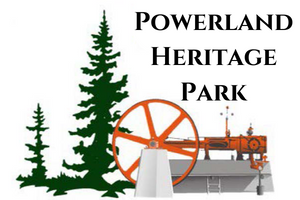Original story by Julius Dalzell
On Sunday, May 5, 2006, Powerland celebrated the official opening of the Dezotell Addition. The construction of the Addition has been a “work in progress” for nearly three years. The requirement for the structure was previously identified by the APMA Board, the reasons being several of significance.
The first was the need for an improved Powerland office and a Board meeting area. The old office/meeting structure had served its time! The floor was falling apart and the exterior siding in various stages of failure. When yours truly painted the structure in 2002, it was determined that only one or two laminations of plywood remained on sections of the south facing wall.
The cost of heating the structure to protect the integrity of the computer system was increasing rapidly and little could be done to improve insulation qualities. It was evident that more not less meeting room capacity was needed at Powerland. The office/meeting space was inadequate to accommodate those wishing to attend the monthly Board meeting.
And the space was less than impressive for anyone visiting and a detriment in efforts to attract grants and donations. We had no respectable location to hold meetings with important stakeholders or those who we might be trying to impress i.e. potential financial supporters. The requirement for an adequate meeting facility was the principle motivator behind the earlier “push” to build the Commons Building, a project eventually canceled.
So the needs for an improved office, Board room and meeting area were confirmed! We also had identified that a significant longer term problem was the lack of library/archive space. This requirement had been confirmed in discussions with several of our partners and also other heritage groups which were considering activities at the site.
The remaining space requirement was for an exhibit area to show collections, both donated and loaned. Visioning was to add verification that Powerland’s future is equally tied to becoming a museum as well as expansion of the site’s event facility roll. The Hall of Power as the planned primary interpretative exhibit facility is yet far into our future. In the interim, we needed an exhibit area!
So the decision was made to proceed and “ground was broken”. Funding for the project was arranged with WAPI as the asset owner. To make the project at all financially feasible, we would need to supply as much of the labor and materials as possible.
In the end, a very attractive $240,000 building was constructed at a cost of $47,000. To achieve such an accomplishment, a whole lot of on site sawing and finishing of lumber, begging for donated professional services, and soliciting of donations of other building and finished materials and components went into the effort. A whole bunch of generous donations ensued!
The Addition design selected was that of a 1908 railroad depot. Attention was directed to acquiring authenticity of design and architecture both exterior and interior. The end result is a very attractive period structure that does much to enhance our heritage presentation abilities at Powerland.
So who contributed to this venture? Who do we have to thank for taking days, weeks and months of their lives to make this accomplishment possible, and providing support through in-kind donations. The listing is as follows:
Project Manager: Charlie Philpot; Construction Supervisor: Tom Kneeland
Primary Crew: Bill Roberts, Mike Oxborrow, Dave Dezotell, Chuck Kinkaid
Major Labor: Greg Bonn, Jerry Heater, Doug Nelson, Julius Dalzell
Additional Help: Larry Leek, Ron Burns, John MacInnes, Steve Johnson, Wayne Thackery, Thomas N. Kneeland, Dan Kneeland, Frank Ashley, Dean Fruth, Dick Green
Major Donations:
Roof Trusses: Clearspan Truss, Inc. Lumber: Powerland Saw Team HVAC Equipment: Greg Bonn
Plans and Drawings: Michael Wellman, Architect Period Light Fixtures: Thackery, Dalzell, Philpot, Leek
Drywall: Knez Building Materials; Freight Door Hinges: Powerland Blacksmith; Gas Lines: Montage Heating
Finish Lumber: Tom Kneeland
Significant Discounts: Dan Green, Civil Engineer, Everclear Windows, United Refrigeration, Withers Lumber, Walling Sand & Gravel
Subcontractors/Suppliers: Brooks Hardware, Parkin Electric, Bruce and Dana Roofing, Walling Sand & Gravel, Taylor Roofing, Caesar Sevrin Drywall, Hicks Striping, J & M Gutters, Willamette Concrete Pumping, Withers Lumber
Such is the anatomy of a great effort! Thank you to all individuals and commercial enterprises for making this project possible and so successful!
